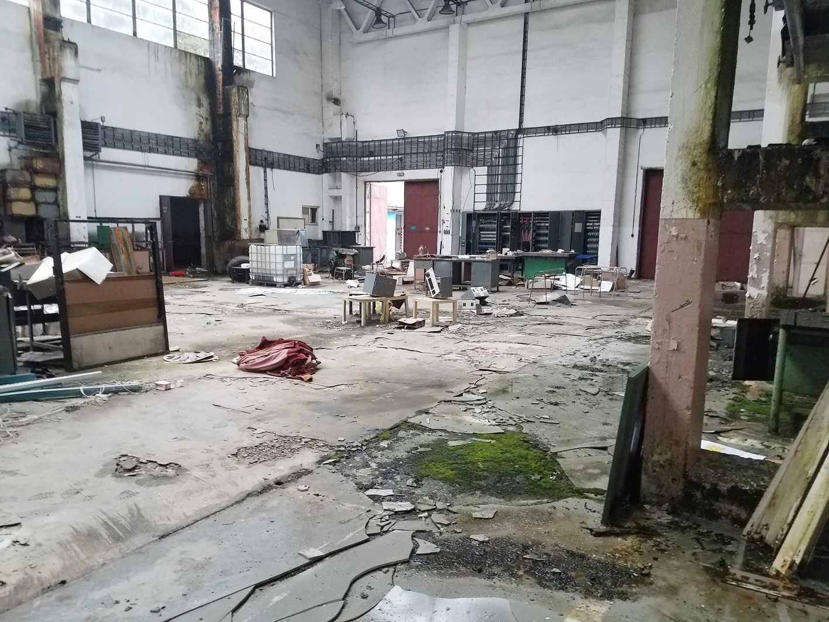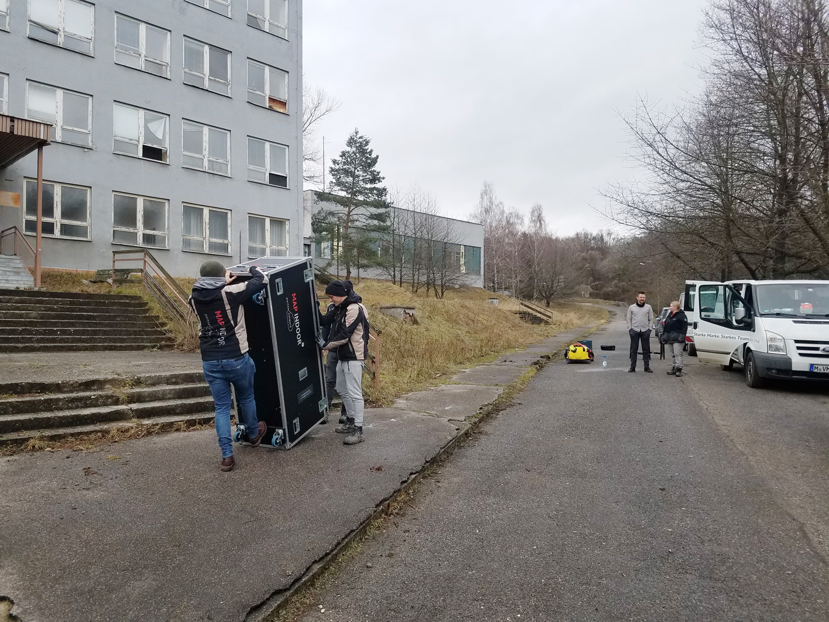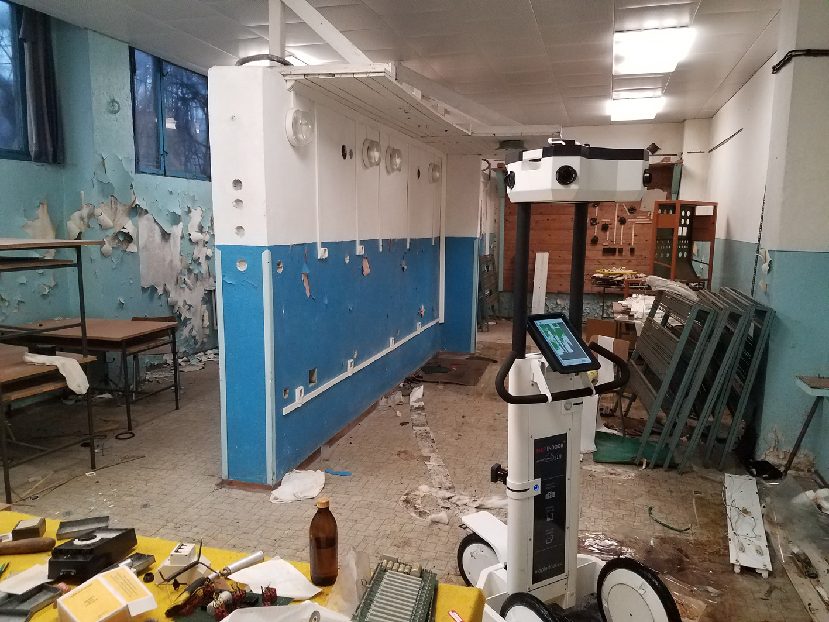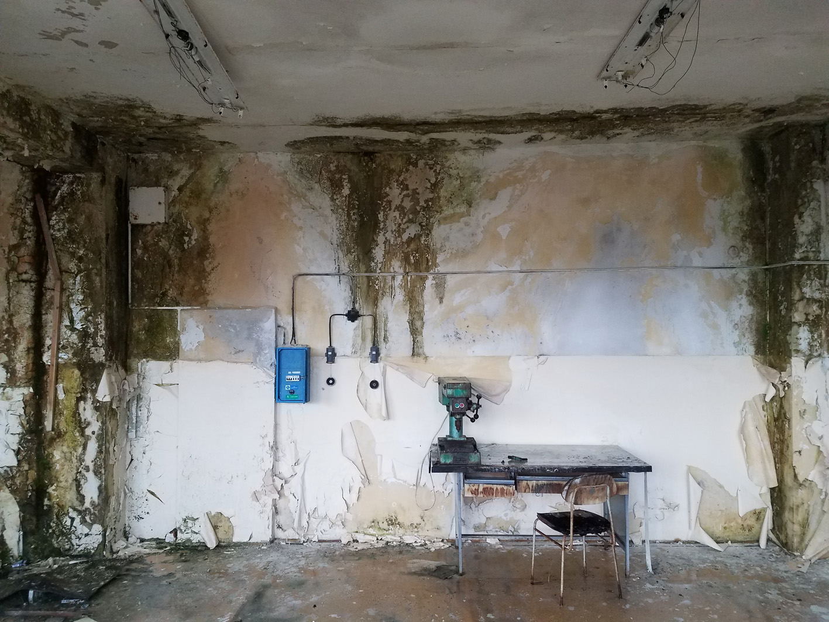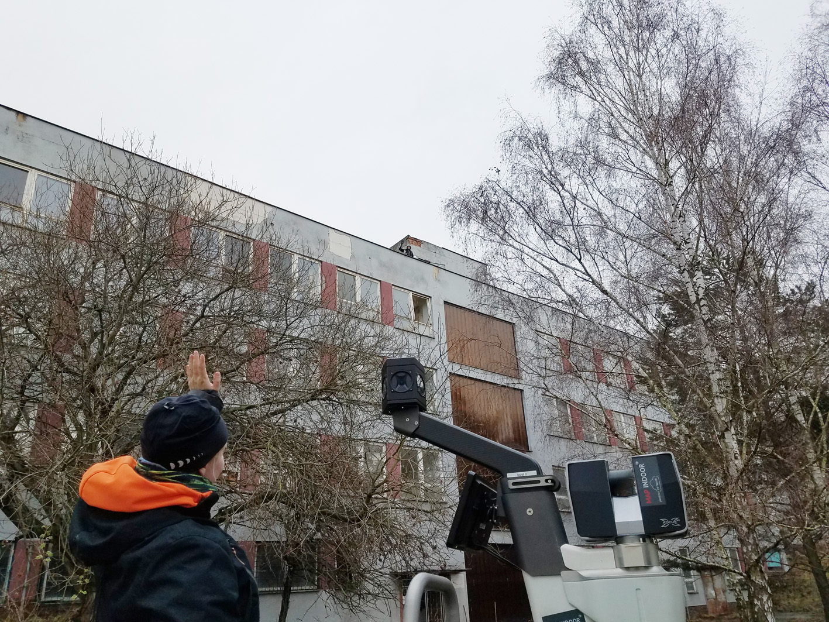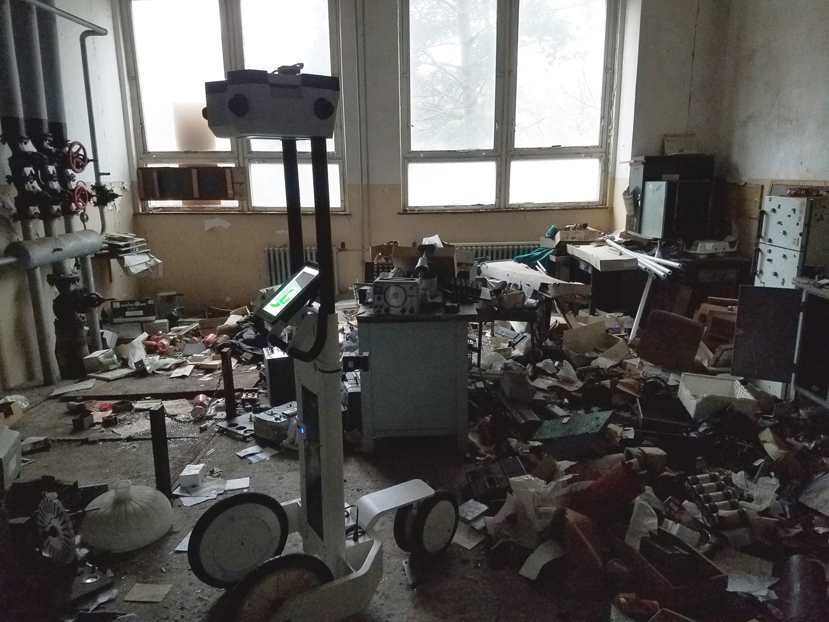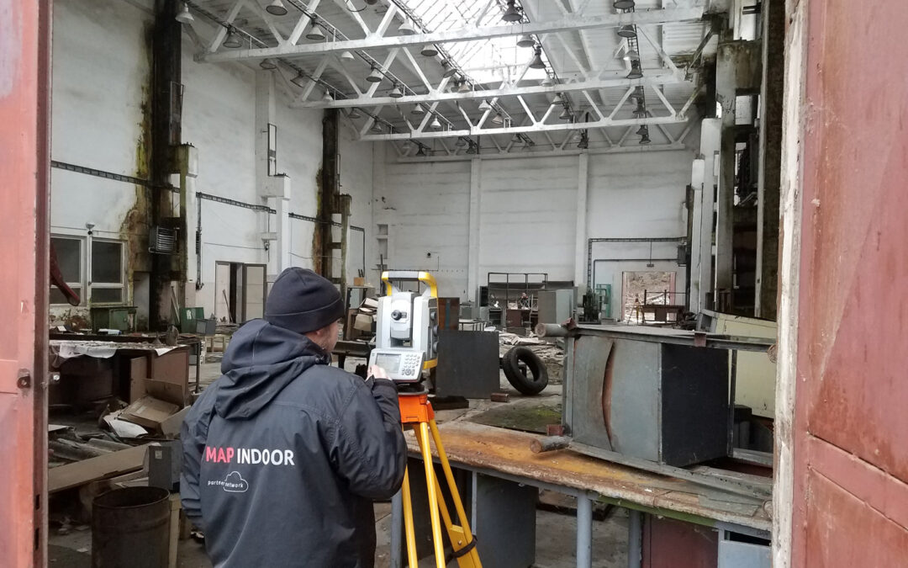After 15 years of dormancy, the buildings of a former vocational school for electrical engineers in the Bratislava area are to be given a new lease of life to provide children with space and room for education and development.
In order for planning and execution to follow the architects’ grand design, a 3D model is required for planning reliability, process acceleration, collision avoidance and other unexpected inconsistencies.
In cooperation with MAP INDOOR, the team from Vokal + Partner was on site with several laser scanners and surveying equipment to record the entire area.
The desolate condition of the building was a particular challenge, as no clean-up work had ever taken place there. Thus, the building offered all kinds of natural and unnatural features.
In 3.5 days, a total of 12,000 m² of built-up area was surveyed, plus the roof areas and the undeveloped area in the surrounding area.
Children are our future. All the more reason for us to be pleased to be involved in this innovative project.
In Part II we will show you another assignment in this project, namely the use of a web-based viewer including application possibilities.
