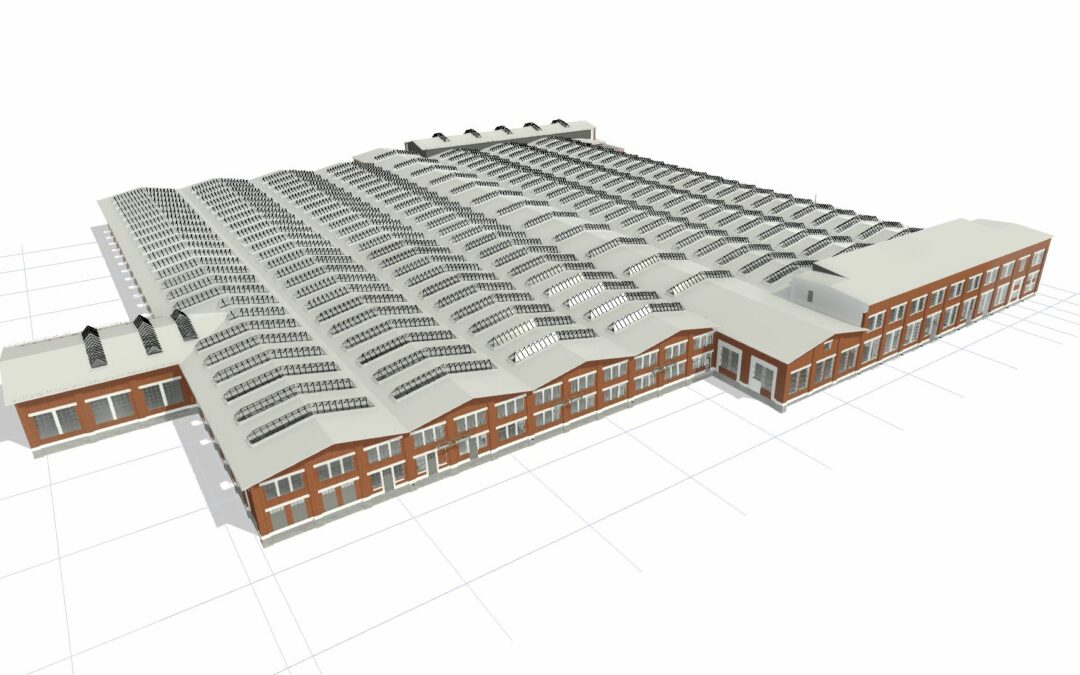In the west of Munich, in the former Neuaubing repair works to be precise, a business campus is being built that stands out from other projects. The site, with its listed brick halls, is a living testimony to industrial history and a place of unique architectural significance. Here, the future of work is to be shaped by versatility, quality and sustainability and the historical heritage is to be transformed into modernity.
Renovated brick halls, modern new buildings and extensive biotope areas comprise the campus.
Aurelis Real Estate is realizing the project in collaboration with HildundK Architekten.
The high-precision 3D model, which was created using 3D laser scanning technology, is a crucial aid to this challenging process.
The advanced 3D laser scanning technology enabled the Vokal+Parnter team to capture the site of Factory Hall 1, covering approximately 42,000 m², within a week without compromising on accuracy. The result was a detailed point cloud on the basis of which MAP INDOOR developed the impressive 3D model in Revit.
The high level of accuracy and attention to detail enables precise planning and implementation of the project, taking into account the complex interrelationships inside the building. To represent these, parameterized families were created and documents from the structural design were incorporated. This step allows not only the external shape of the building to be depicted, but also its structural elements and connections. This opens up a holistic view of the project, which greatly simplifies and accelerates planning and implementation.
The combination of state-of-the-art capture technology, parameterized families and integrated structural information shows how digital innovation can shape the future of architecture and construction and revolutionize the implementation of building projects. It remains to be seen how this technology will develop in the future and what exciting projects await us.
The close collaboration between Aurelis, HildundK Architekten and the other experts involved has already made this project a partial success. The use of the 3D model as a basis for planning shows how modern technology and professional expertise go hand in hand to turn innovative projects into reality.
www.vokal.de
https://lnkd.in/e2YCaiie
www.aurelis.de
www.hildundk.de

