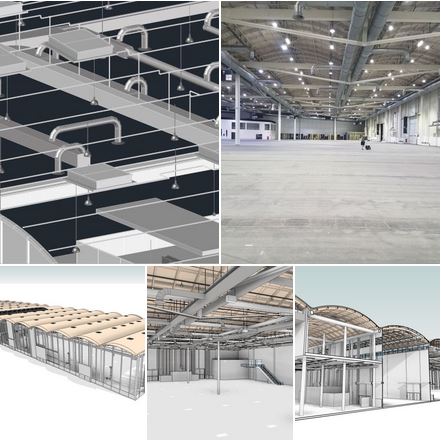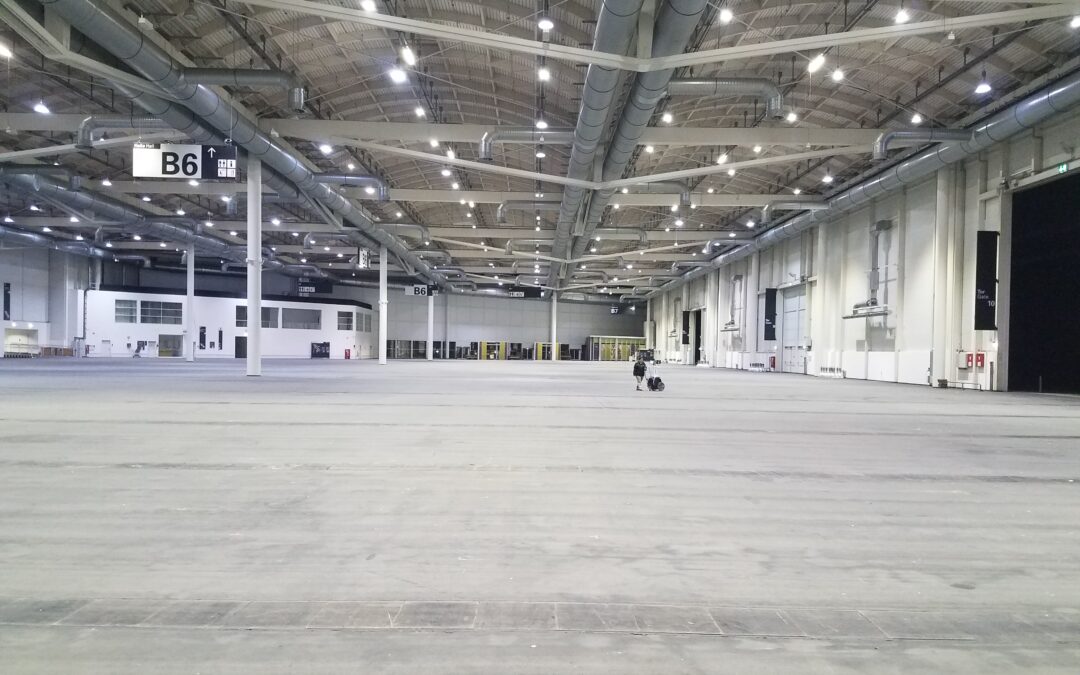
Many exhibition companies are confronted with the challenge of creating a planning basis for the redesign or adaptation of existing exhibition halls in their exhibition centers.
Vokal+Partner was commissioned to survey an exhibition site including the 9 halls. The data sets serve as a basis for planning and for visualizations of future events. Furthermore, collision checks and target/actual comparisons are carried out.
An area of 80,000m² was #geometrically and visually surveyed in 4 days, incl. of all objects such as TGA,lighting, sprinklers, etc. below the ceiling with a hall height of up to 25m. In addition, more than 3,500 panos were created.
The detailed 3D model was generated by MAPINDOOR in Vektorworks.
Now is the right time to obtain such basic data, as the exhibition halls are not at full capacity and it is possible to collect data largely without disruptions.
Your benefit:
-Acceleration of the processes,
– Planning security.
-Vermeidung von Missverständnissen bei Planung und Kommunikation.
We will be happy to advise you.
www.vokal.de
www.mapindoor.eu

