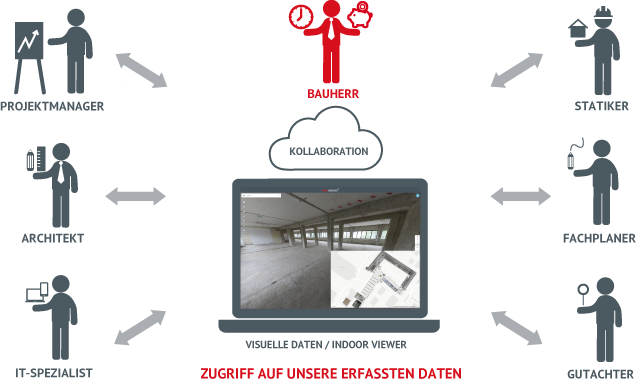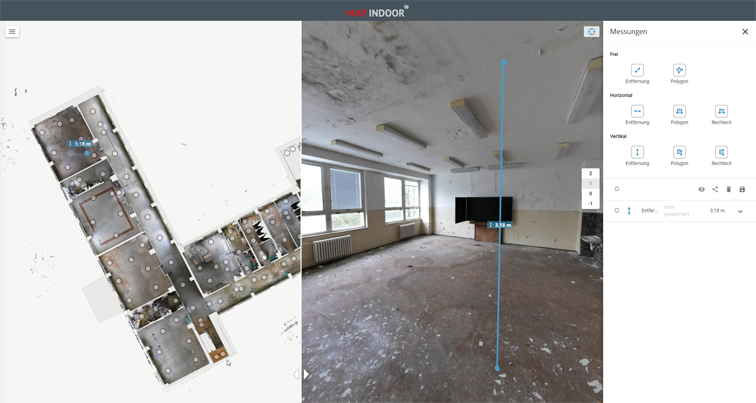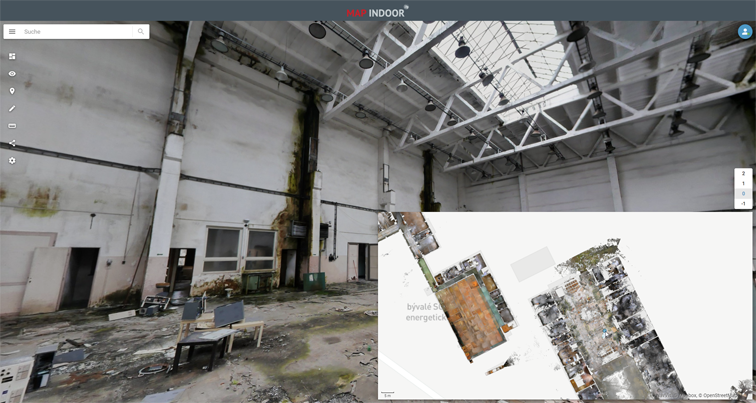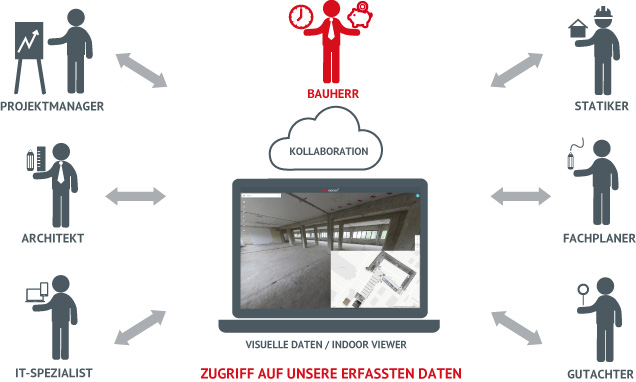Planning
Coordination
Control
Administration
Marketing
In total, 600 panos (all buildings) were created on site and visualised in the Indoorviewer. Thus, the client is able to enter the building from any location, take dimensional data and take further measures in direct exchange with colleagues and partners. Realistically during the planning phase and later on the construction site or in building management.
The result is a clear, easy-to-understand virtual representation of your architecture – at a familiar interface, customised and ready-to-use.
Easy communication with all project participants
Movement through the rooms, simply by mouse click
Direct search for POI’s possible
Dimensional data collection
Point cloud can be activated
Floor selection in the building
Map views enable movements in the floor plan
Location and time independent
STRONG BRAND. STRONG TEAM. STRONG TECHNOLOGY.




