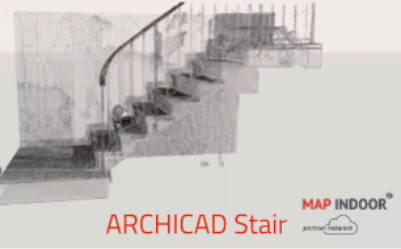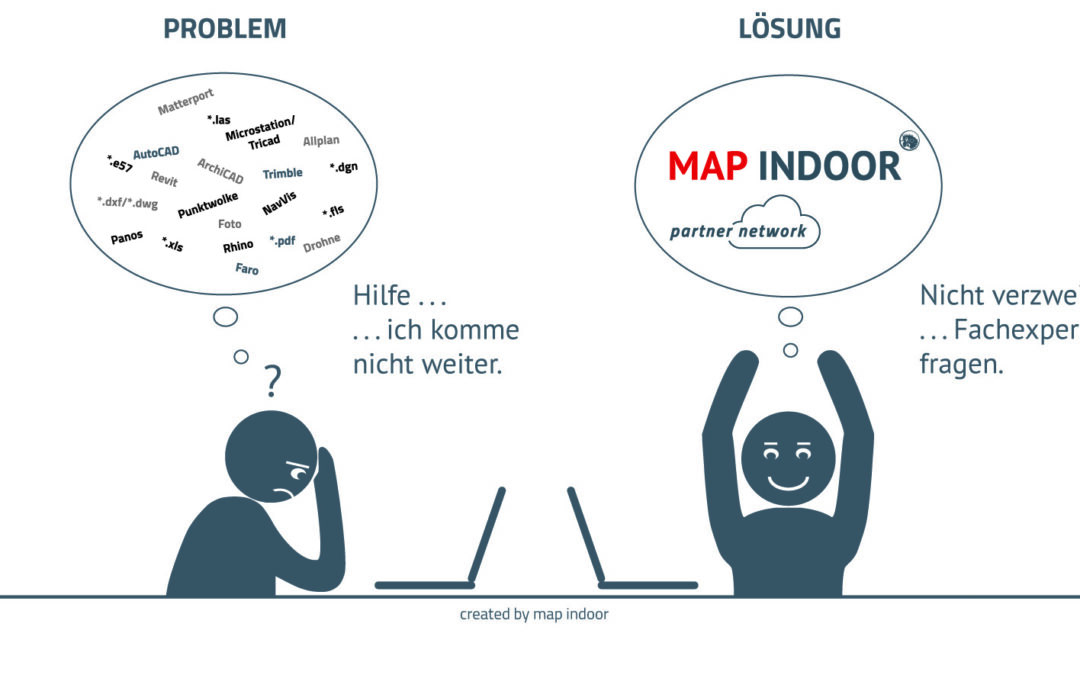
by Silke Wittmann | 20.04.2022 | Public
Architects, specialist engineers and surveyors usually have large amounts of data, such as point clouds or 2D plan data, and need a precise, detailed 3D model in a timely manner. But what can you do? MAP INDOOR will be happy to help you in producing a 3D / BIM...
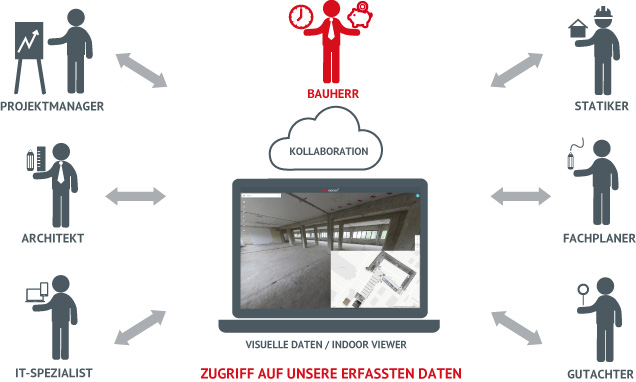
by Silke Wittmann | 20.04.2022 | BIM, Public
After the successful registration of a former school building in the Bratislava area using 3D laser scanning technology, we open up the next application steps and possibilities using the Indoorviewer – hub for Planning Coordination Control Administration...
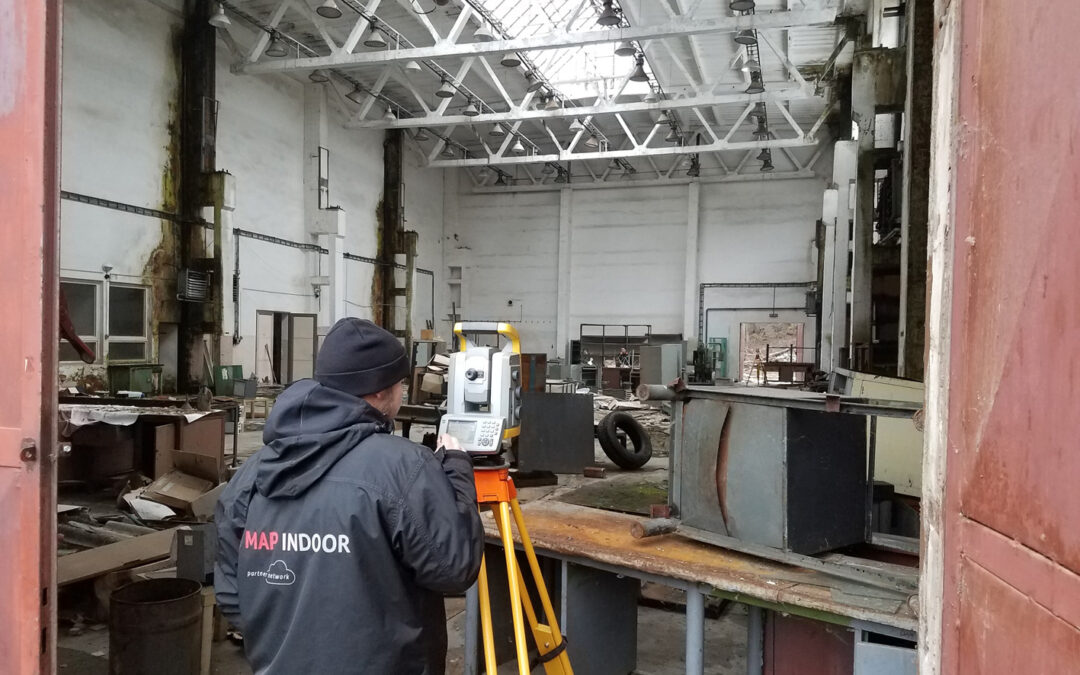
by Silke Wittmann | 20.04.2022 | BIM, Public
Pictures say more than 1000 words . . . . After 15 years of dormancy, the buildings of a former vocational school for electrical engineers in the Bratislava area are to be given a new lease of life to provide children with space and room for education and development....
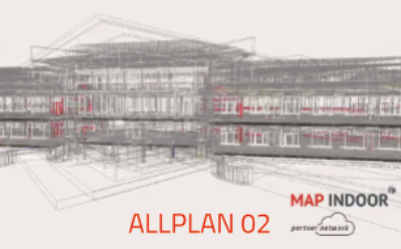
by Silke Wittmann | 20.04.2022 | BIM, Public
As a base for the construction measures and for the CAFM at the primary school in Mozartstraße Duisburg, our modellers created a 3D building model in ALLPLAN 2020 in accordance with the CAD specifications in LOD/LOI...
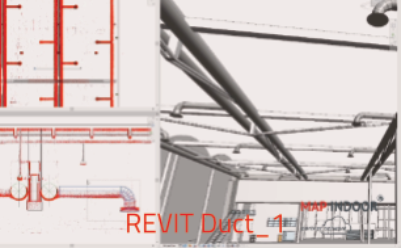
by Silke Wittmann | 20.04.2022 | BIM, Public
This video shows how modelling of pipes, pipe systems or similar can look...






