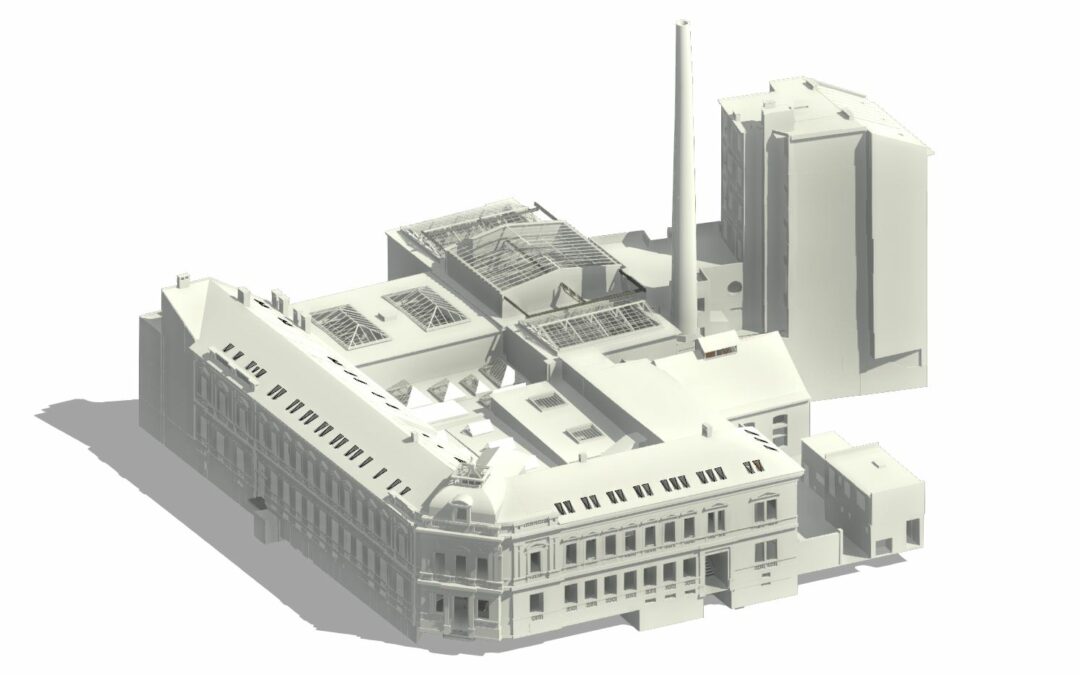
by Silke Wittmann | 19.08.2022 | BIM, Public
For the planning and execution of the renovation and revitalisation works of the Grössling municipal swimming pool, the 3D model we showed forms the basis and supports all project participants in the process. The native 3D model was created in the REViT software by...
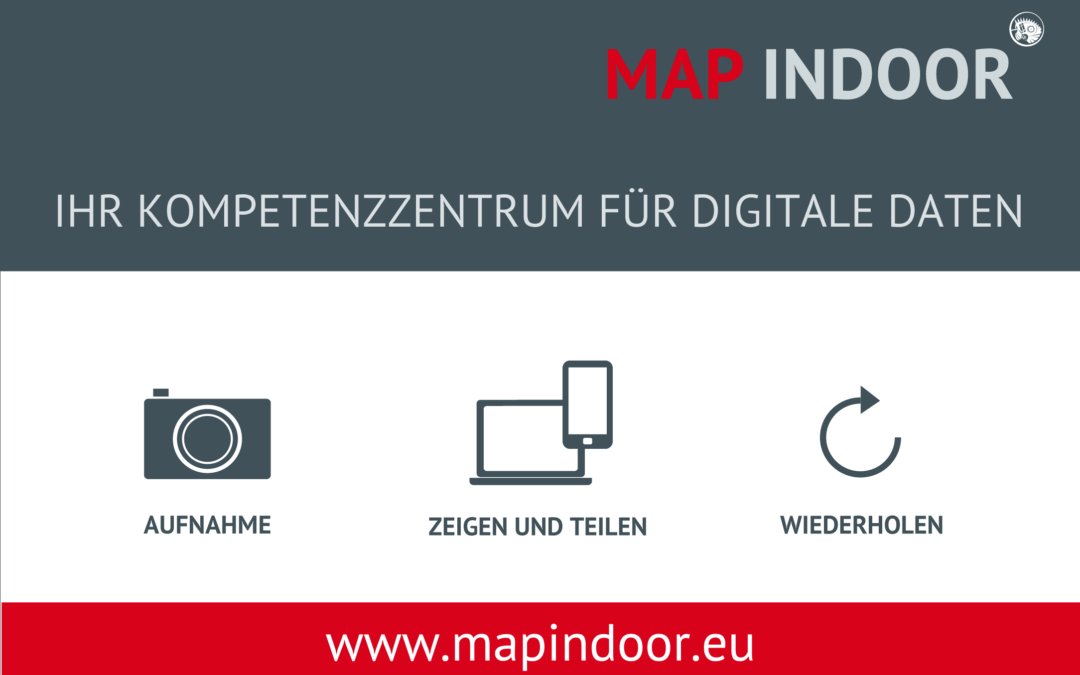
by Silke Wittmann | 02.05.2022 | BIM, Public
The visual data capture method of Map indoor allows you to make your object virtually tangible with georeferenced panoramic images and 3D functionality. The web-based viewer enables you a simple and fast planning, coordination, control, administration and marketing....
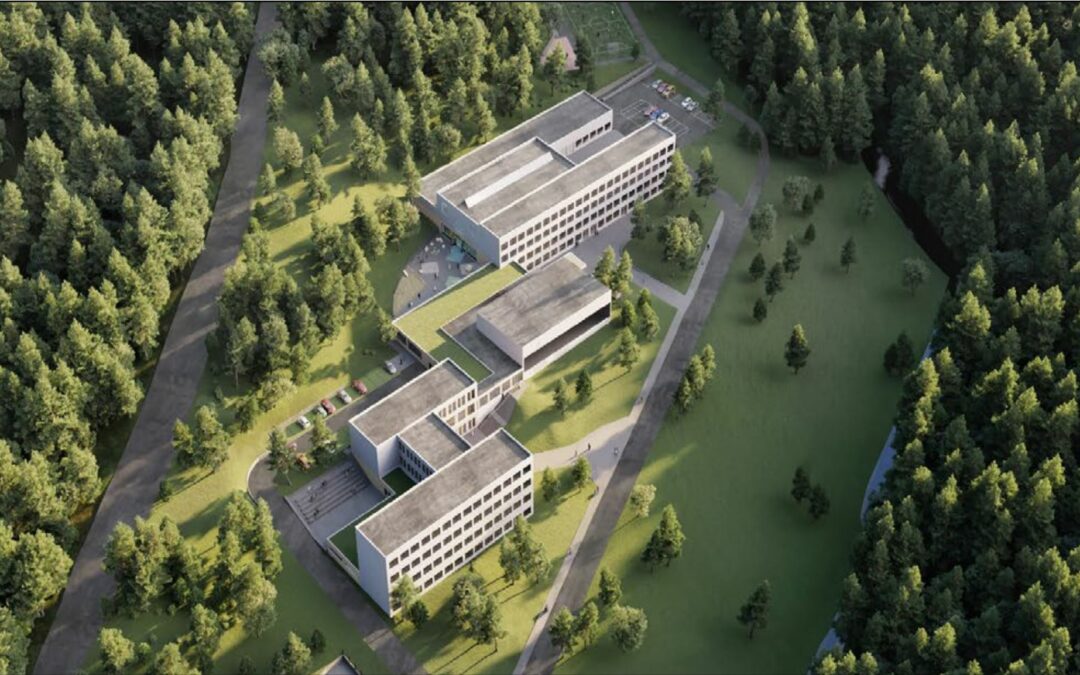
by Silke Wittmann | 20.04.2022 | BIM, Public
The third and last part of our three-part series – Digital forward in Slovakia – we present the 3D model or digital twin modelled by MAP INDOOR. The visualisations carried out by Pantograph Architecture as a base for planning construction measures for...
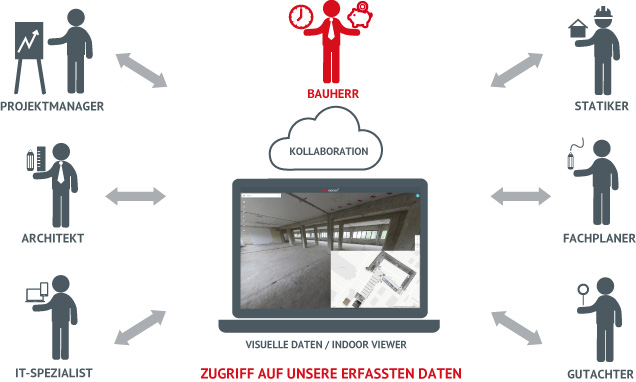
by Silke Wittmann | 20.04.2022 | BIM, Public
After the successful registration of a former school building in the Bratislava area using 3D laser scanning technology, we open up the next application steps and possibilities using the Indoorviewer – hub for Planning Coordination Control Administration...
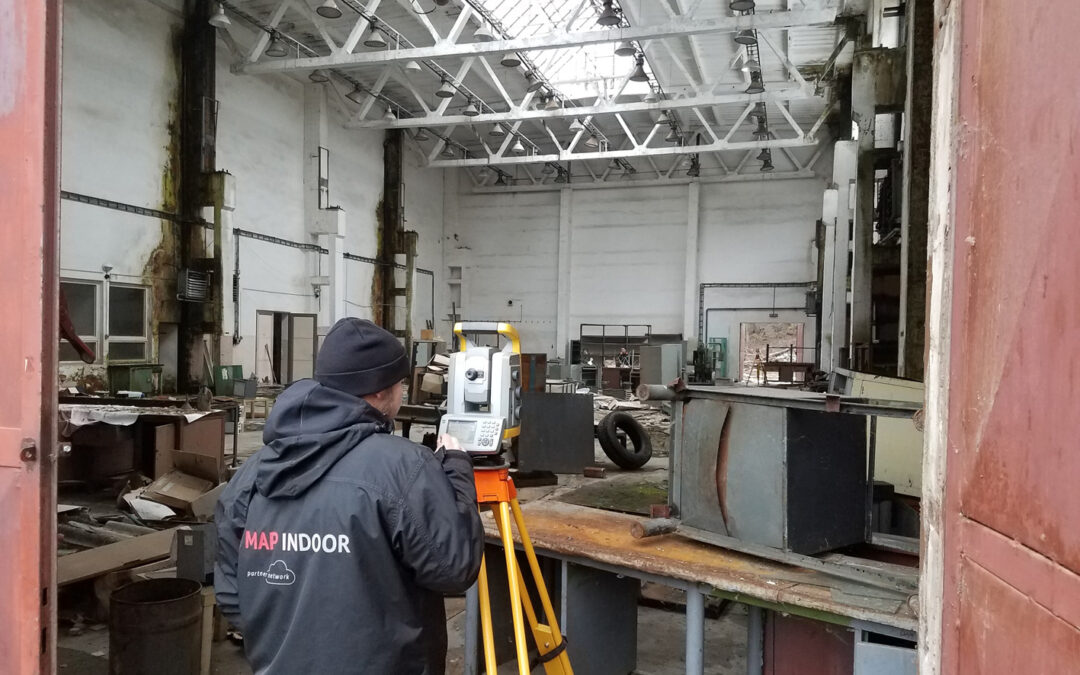
by Silke Wittmann | 20.04.2022 | BIM, Public
Pictures say more than 1000 words . . . . After 15 years of dormancy, the buildings of a former vocational school for electrical engineers in the Bratislava area are to be given a new lease of life to provide children with space and room for education and development....
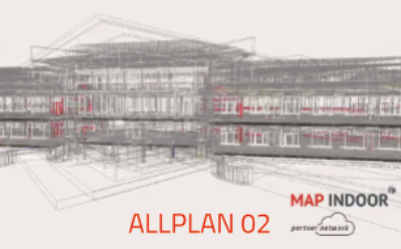
by Silke Wittmann | 20.04.2022 | BIM, Public
As a base for the construction measures and for the CAFM at the primary school in Mozartstraße Duisburg, our modellers created a 3D building model in ALLPLAN 2020 in accordance with the CAD specifications in LOD/LOI...







