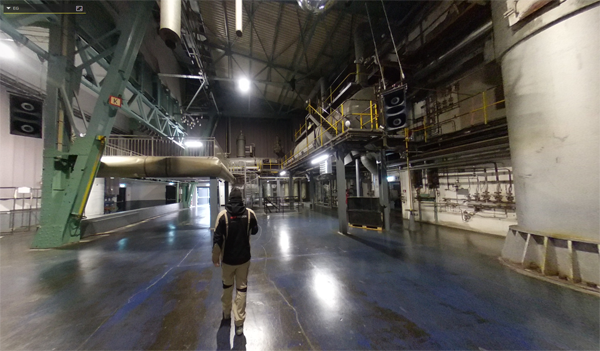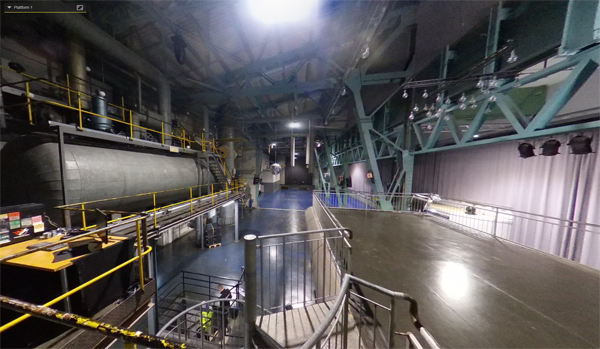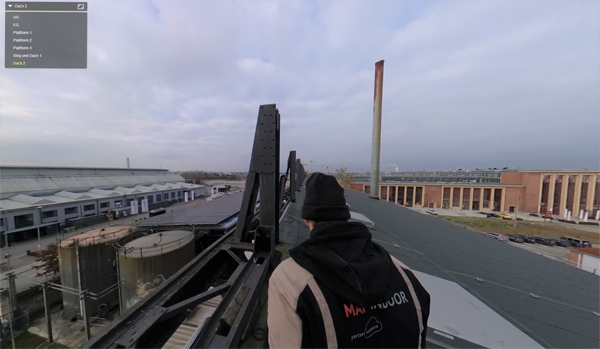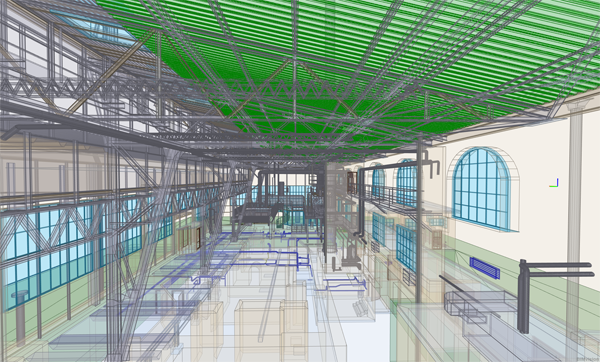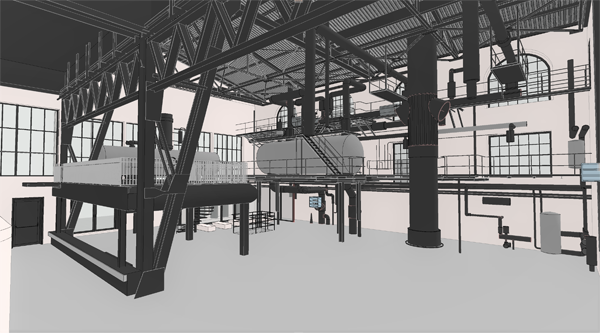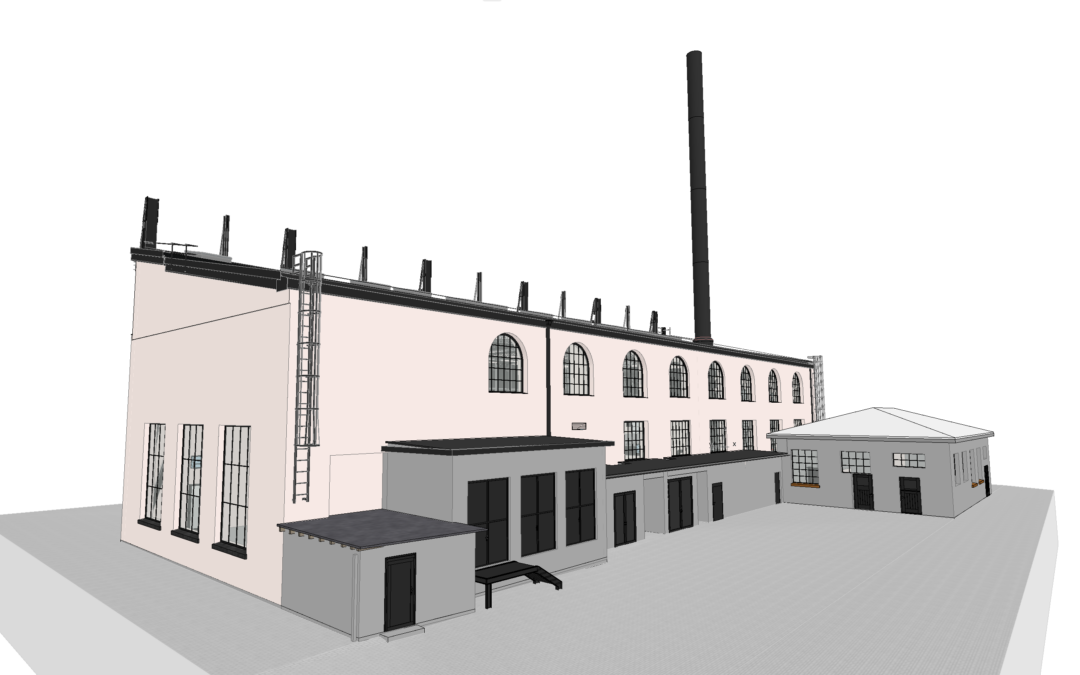3D model speeds up refurbishment and event planning.
The 3D model of the “Kesselhaus” event location from Motorworld Munich not only serves as the basis for all planning and modernisation, but also accelerates and simplifies the processes.
With its industrial charm and impressive steel frame construction, which is still designed for high payloads, the Kesselhaus has enjoyed great popularity since it was converted into an event location by Wolfgang Nöth in 2007. Company celebrations, concerts and performances by many artists take place here and never fail to thrill guests.
The listed boiler house was designed at the beginning of the last century by the architects Theodor Fischer and Otto Ernst Schweizer as an energy centre and starting point for the rapid industrial and urban development of the district.
The recording of the complex steel-frame building – using 3D laser scanning technology – as well as the entire infrastructure (lighting systems, supply lines, etc.) was carried out by the experienced team of Vokal+Partner within a few days.
This meant that the data for creating the 3D model in ArchiCAD could be quickly transferred to the modellers at MAP INDOOR.
Currently, the architects of Lukas Angermeier from Munich are using the 3D ArchiCAD model for the planning of the renovation measures and are relying on a detailed implementation and unique design possibilities.
We would like to thank the project managers from Motorworld Munich and Angermeier Ingenieurbüro für Architektur und Projektsteuerung for the pleasant and successful cooperation and are looking forward to the implementation of the conversion measures in the Kesselhaus.
Strong brand. Strong team. Strong technology.
