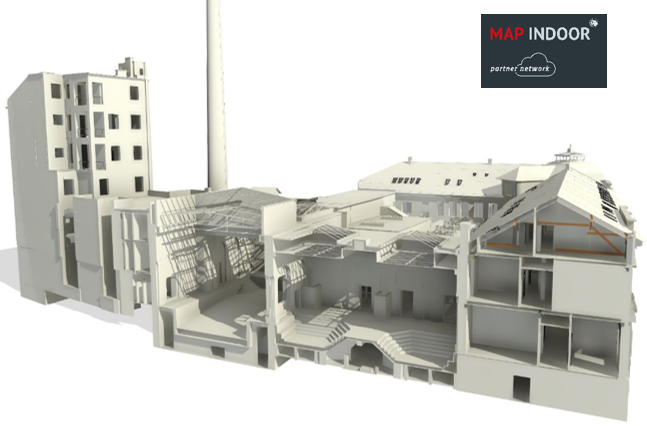The demand for 3D/BIM building models based on point clouds is high. Projects are expected to be completed quickly and on time, and high quality is guaranteed.
As a measurement service provider, architect or planner, your focus is on obtaining digital data and developing customized construction solutions. We are experts in mastering your flood of data and supporting you in creating the 2D plans or 3D/BIM models you need. With experience and expertise, we create high-quality 3D/BIM building models based on point clouds and use state-of-the-art technologies that meet the specific requirements of your construction project.
The MAP INDOOR team works closely with you to ensure that all required standards are met. We offer you a high degree of flexibility and can respond quickly and efficiently to changes or adjustments.
We understand how important time and budget constraints are to your projects and work to meet them without compromising on quality. With our support, you can be sure that your project will be completed successfully and effectively.
MAP INDOOR takes on your data sets regardless of their current state. We specialize in processing defective or extensive data sets from various sources and can therefore flexibly enter into your processes.
MAP INDOOR takes over your data records regardless of their current status. We specialize in the processing of defective or extensive data sets from various sources and can therefore flexibly enter into your processes.
Our 2D/3D/BIM modeling services are offered on request in various programs such as AutoCAD, Revit, Allplan, ArchiCAD, Rhino, 3DMAX and others. These are generated individually by our architects and civil engineers for all types of buildings and trades (architecture, industry and logistics).
Consult us for your upcoming project and let us work on it together.
Starke Marke. Starkes Team. Starke Technik.

