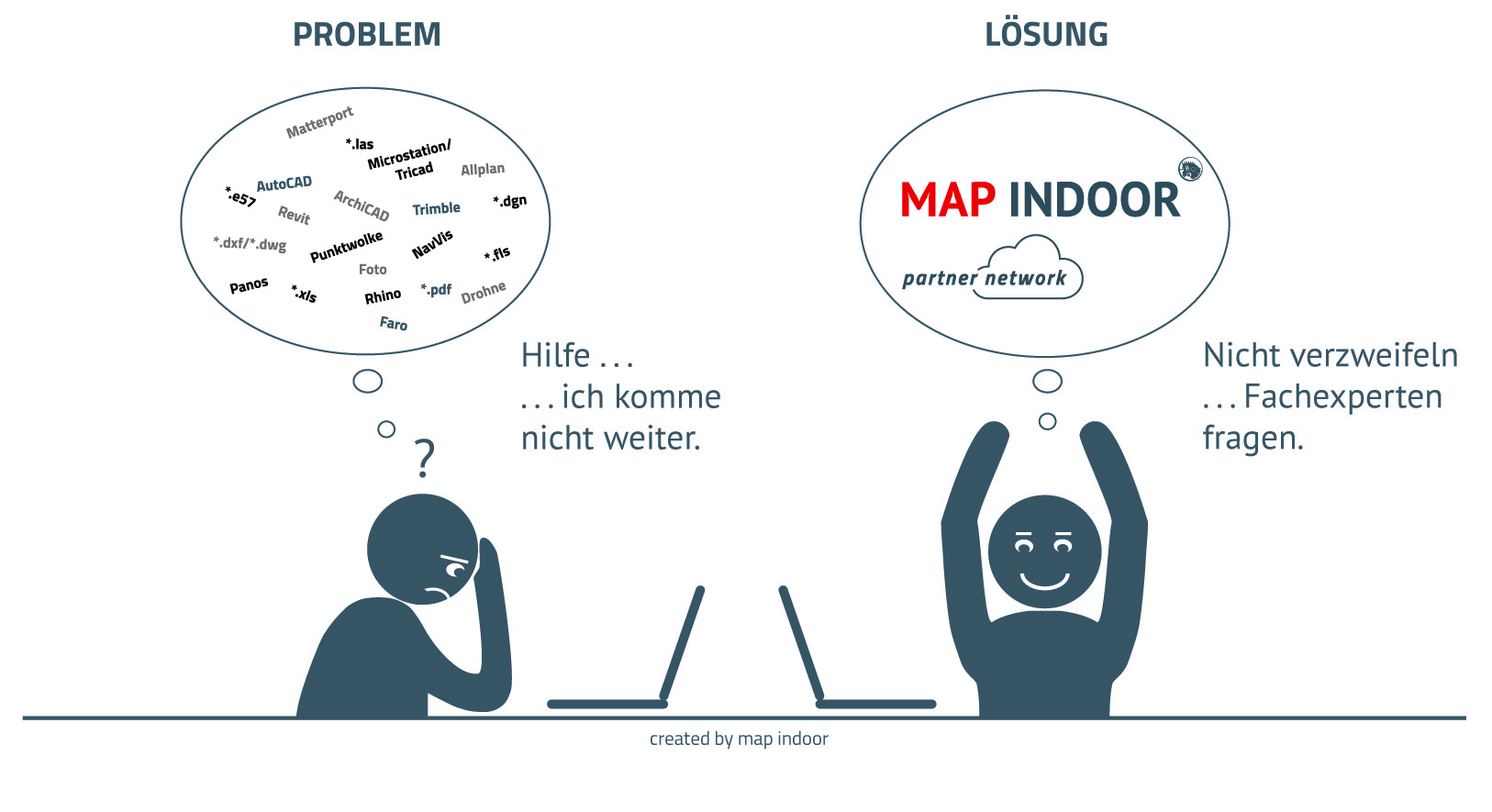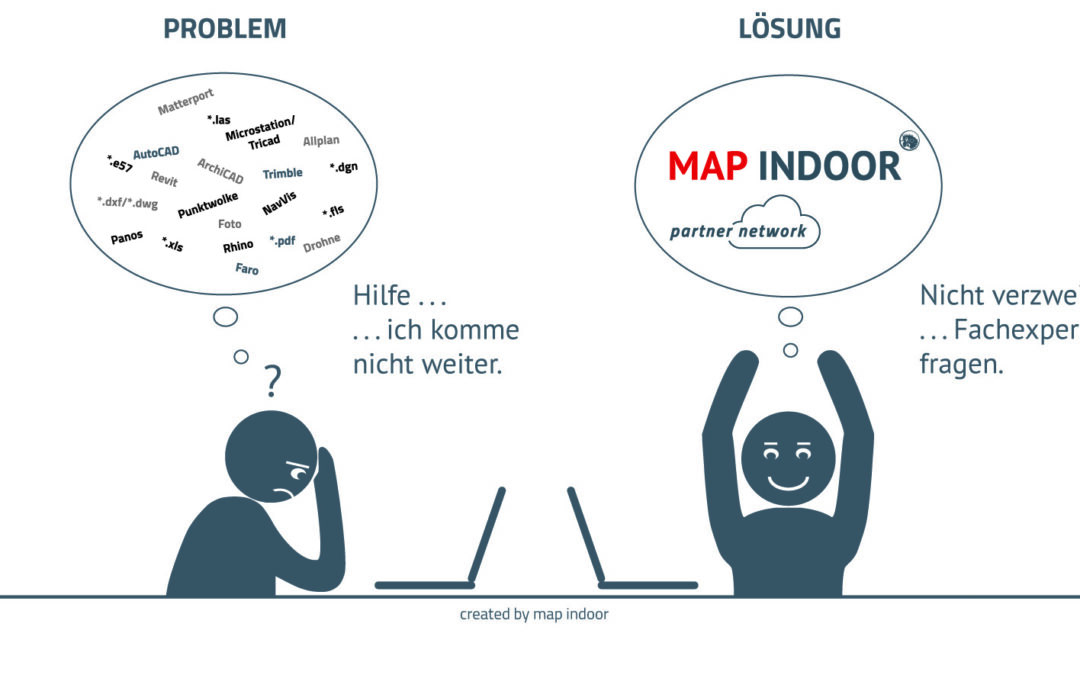Architects, specialist engineers and surveyors usually have large amounts of data, such as point clouds or 2D plan data, and need a precise, detailed 3D model in a timely manner. But what can you do?
MAP INDOOR will be happy to help you in producing a 3D / BIM building model based on your existing data.
It is simple. Send us your old or new 2D plans or your 3D laser scan data and we will start our work – taking into account the level of detail you require and using the output software of your choice (REVIT, ALLPLAN, ARCHICAD, AUTOCAD, VEKTORWORKS, RHINO, MICROSTATION, etc.).
Together we achieve the best results and generate added values.
Strong brand. Strong team. Strong technology.


