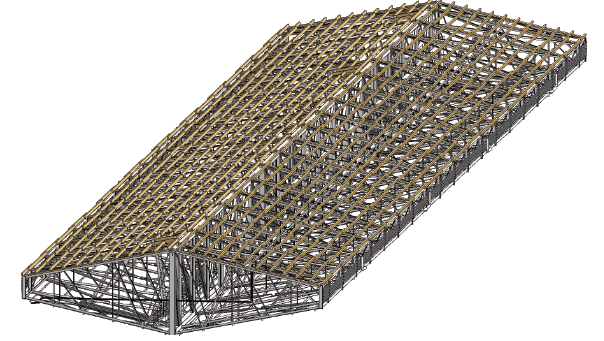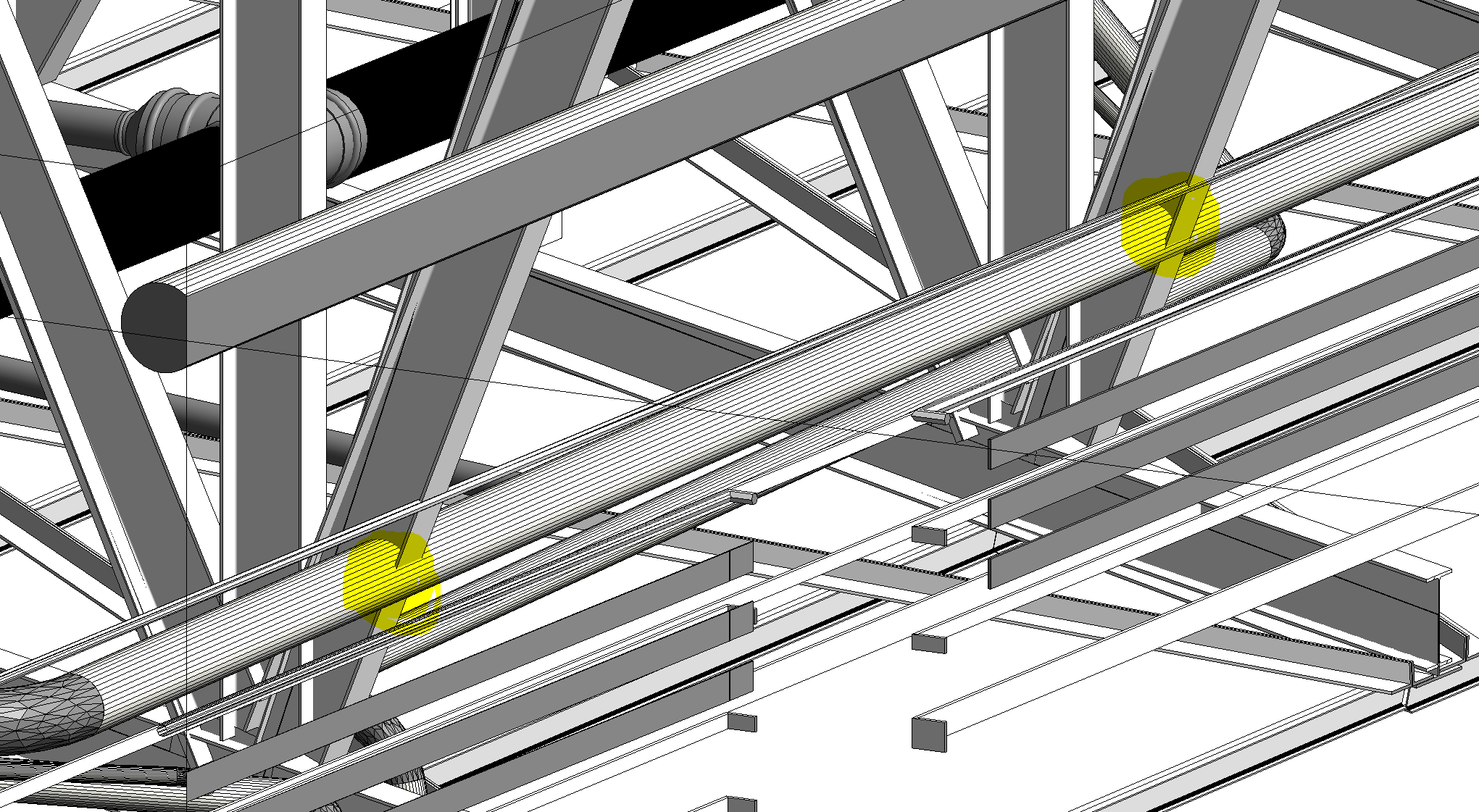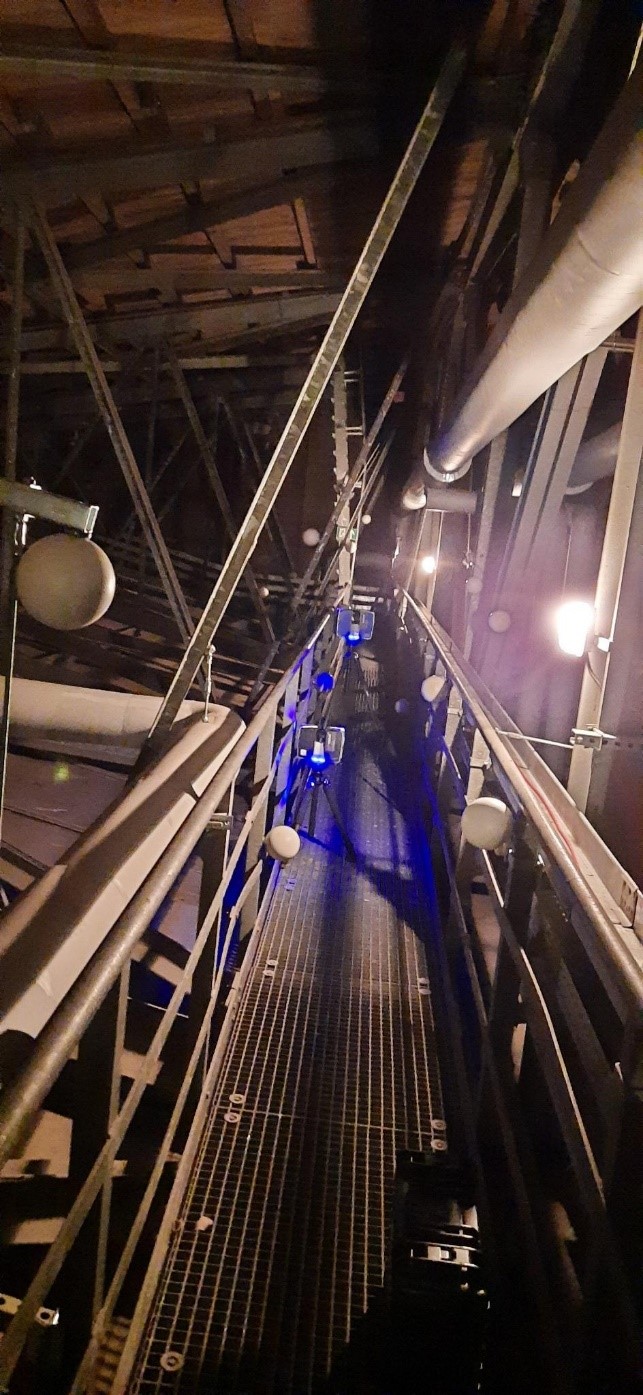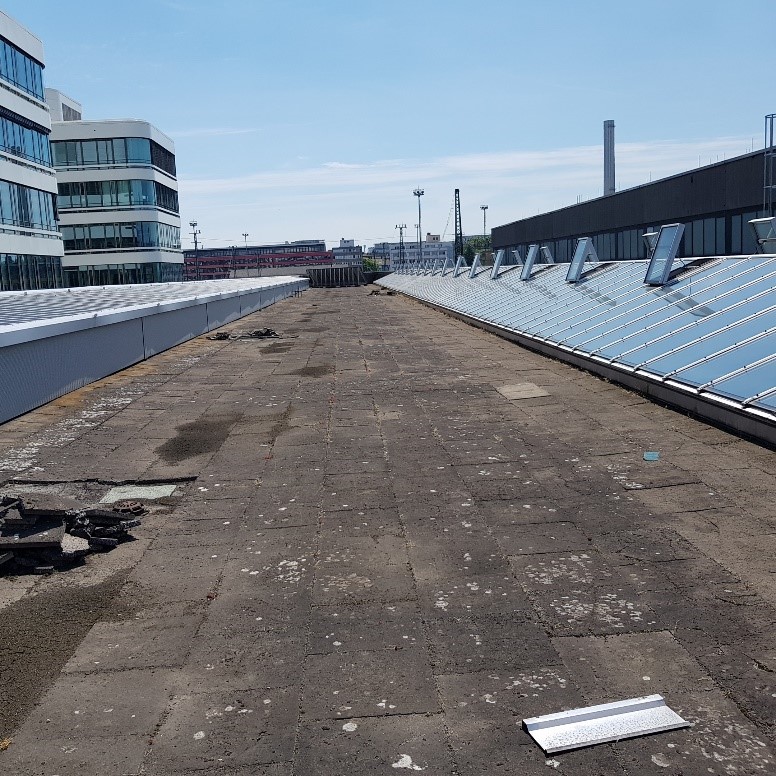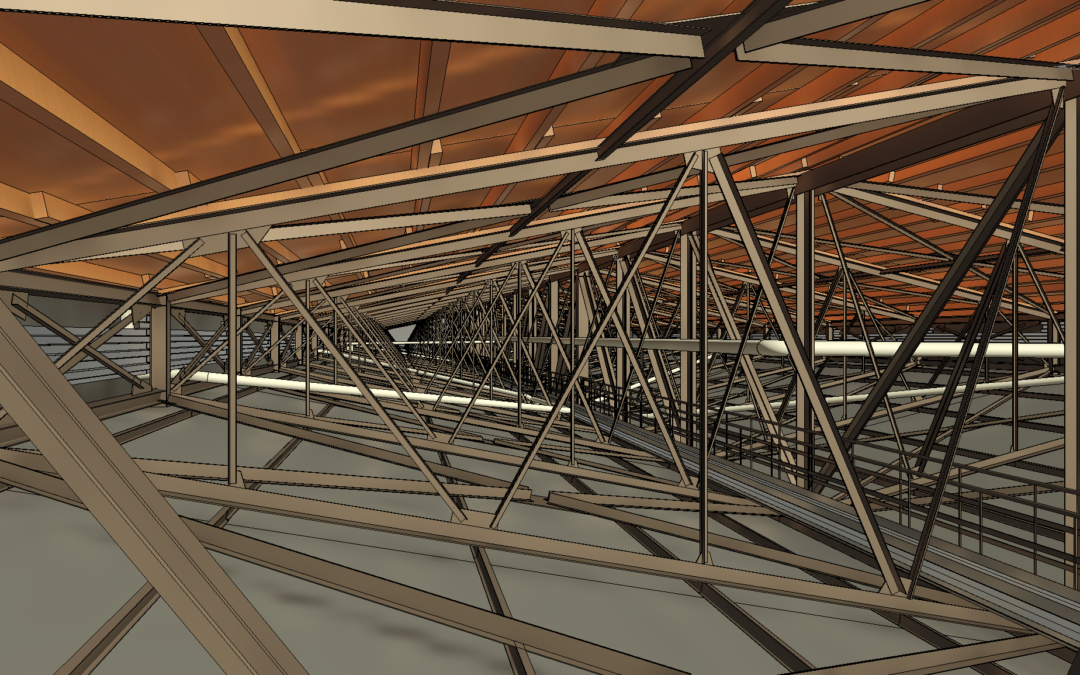A multi-part roof of a building is to receive a new drainage system.
To accelerate the process and for more planning security during the implementation of the conversion measures, the client specified a 3D model in Revit;
- Good planning basis for a smooth execution of the conversion measures
- Data basis for attaching / suspending the scaffolding
- To avoid collisions between the beam and the cables
Measurement/recording: Vokal + Partner
3D Model: MAP INDOOR
Contact:
STRONG BRAND. STRONG TEAM. STRONG TECHNOLOGY.
