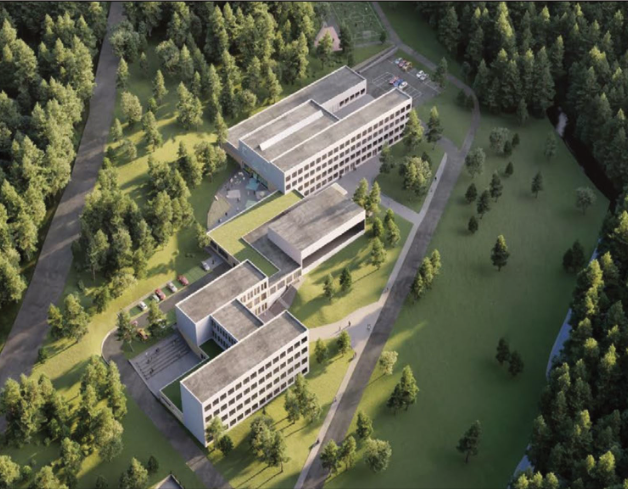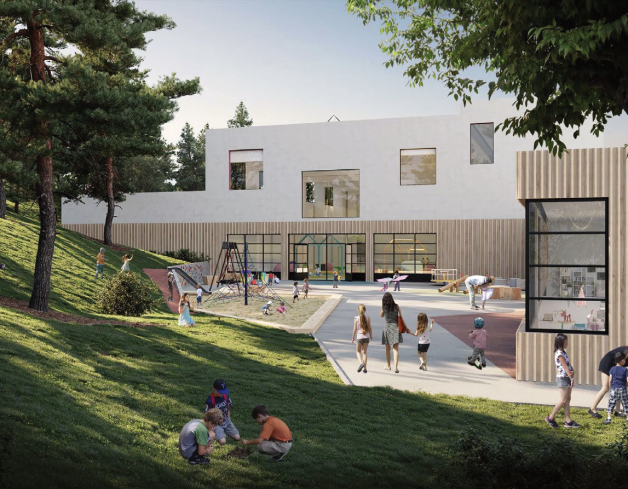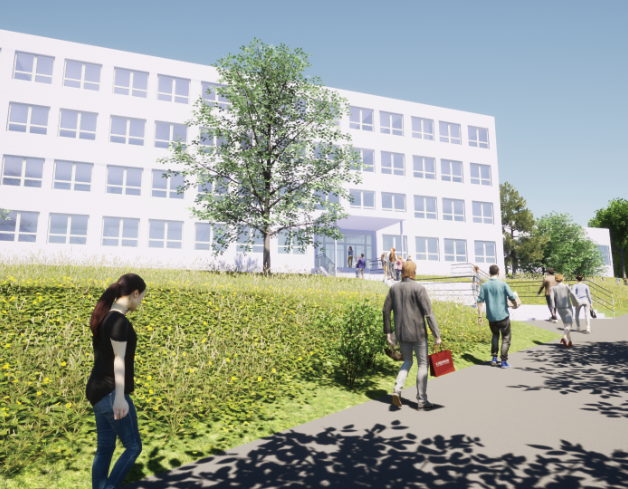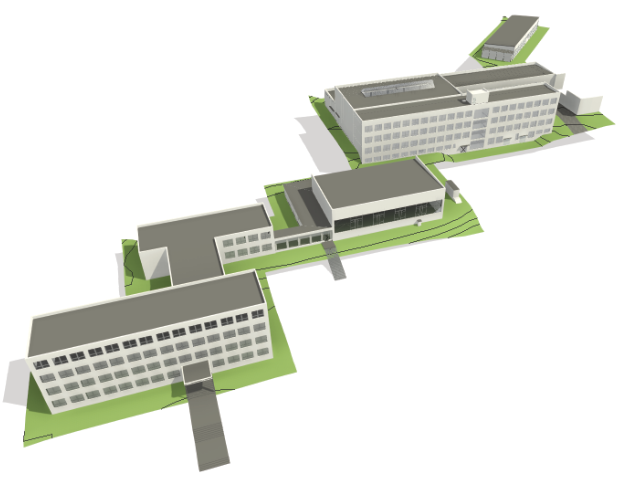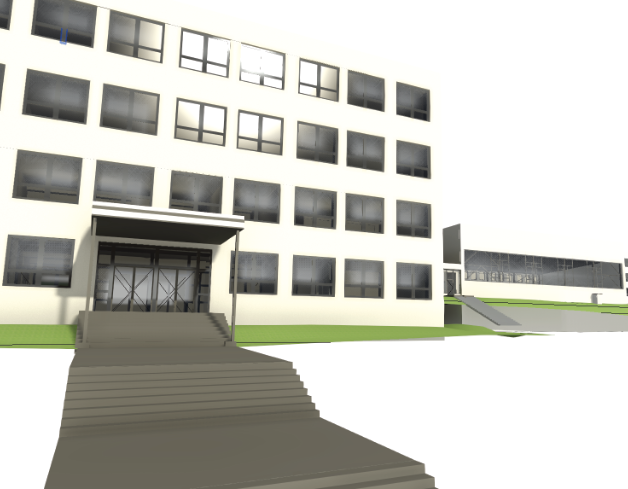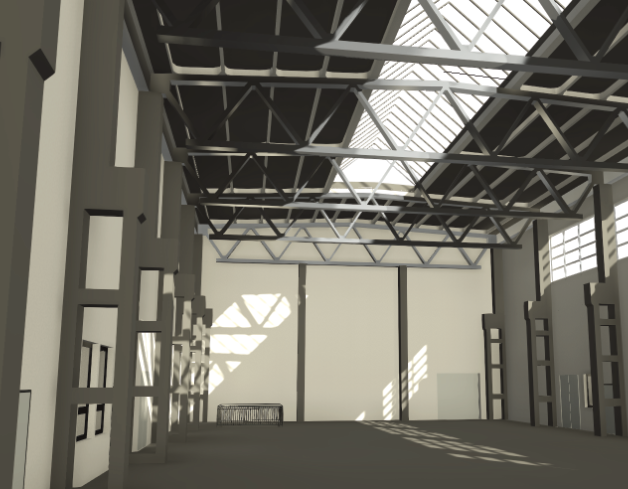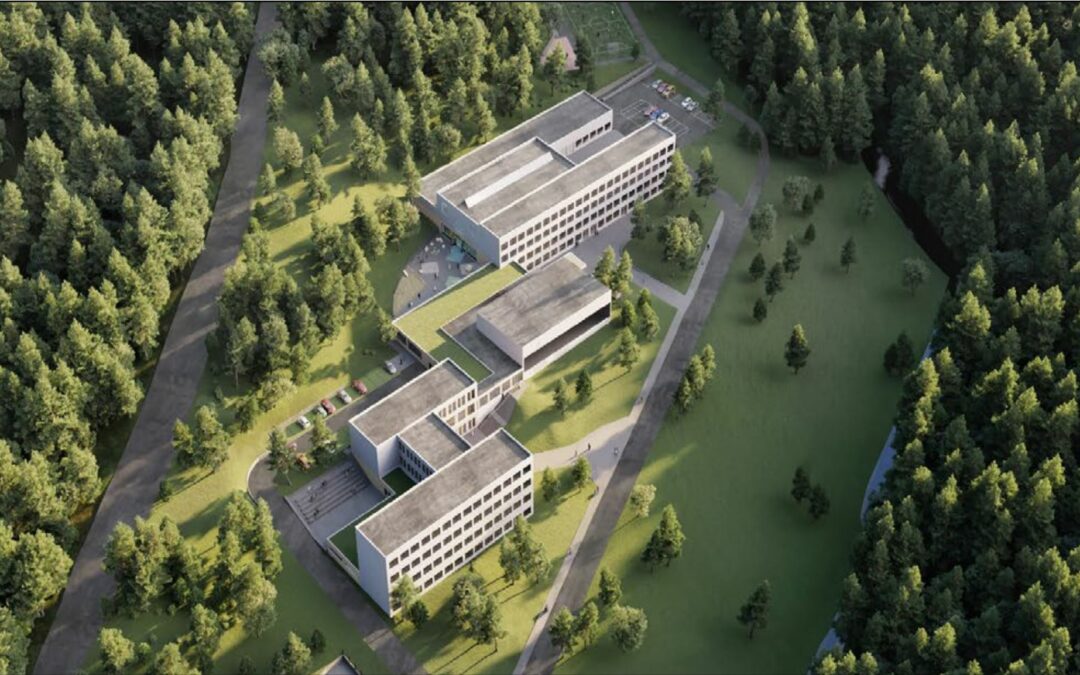The third and last part of our three-part series – Digital forward in Slovakia – we present the 3D model or digital twin modelled by MAP INDOOR. The visualisations carried out by Pantograph Architecture as a base for planning construction measures for contemporary educational institutions.
In this case, the building model was realised in REVIT and illustrates quickly and reliably the necessary structural investments in order to bring them systematically and specifically into implementation.
The advantages of the 3D REVIT model for our client:
-Simple and fast visualisation of the projects
-High level of detail and precision
-Free working across different disciplines
-Savings in time and costs with simultaneous increase in planning quality in building management and handling of CAFM information
STRONG BRAND. STRONG TEAM. STRONG TECHNOLOGY.
Picture references: 3D model by MAP INDOOR, visualisations by PANTOGRAPH
