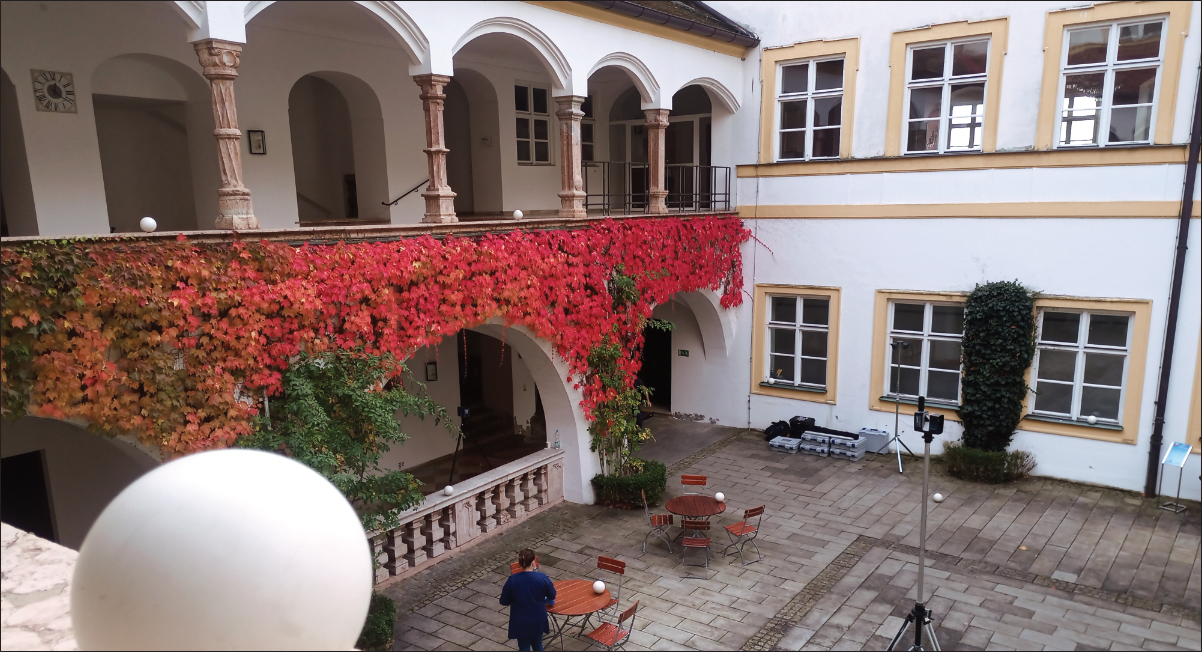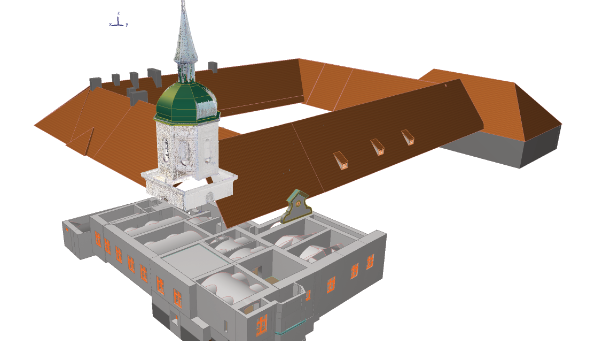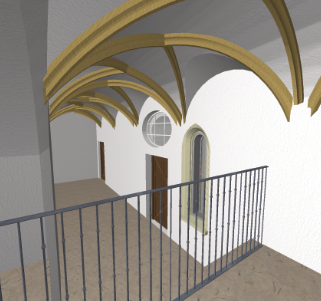General renovation and new construction of Kardinal-Döpfner-Haus, FREISING



Task & Procedure:
- Classical engineering surveying, 3D laser scanning (stationary)
- Data processing and preparation of point clouds
- 3D Model: ArchiCAD Execution: 2021
